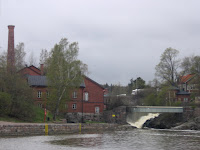
Arabianranta is home to the original Arabia Porcelain factory, which is now renovated, and is part of the University of Art and Design. It is situated in the area where Helsinki was originally founded in 1550; in recent years this area has been transforming from one of Helsinki’s first industrial hubs to a neighborhood and academic center that specializes in art and design.

The Arabianranta area sits on the shoreline on the northeast edge of Helsinki at the base of the Vantaanjoki River. Beginning the walk here along the rapids at the mouth of Vantaanjoki, you first come to Hoyrynoimalaitos, an old steam power plant built in 1930 on the site of an original steam pump plant built in 1890. This power plant was shut down in the 1970s and is now a power station museum.
 Approaching the Steam Plant on the Vantaanjoki River
Approaching the Steam Plant on the Vantaanjoki River Steam Plant and Museum
Steam Plant and Museum Steam Plant alongside the dam
Steam Plant alongside the damCrossing a bridge over the delta to the opposite bank, you enter a bird sanctuary. There seems to be a trend of establishing bird sanctuaries between the outer ring neighborhoods in Helsinki. As with all the other sanctuaries I have visited so far (many!), they contain an odd mix of people as well as birds. I step aside as a woman passes through pulling her groceries in a cart and watch as a group of old men in camouflage take up positions in their bird lookout, crouching down behind telescopes that could put the Hubble to shame.
 Bike rack at the entrance of the bird sanctuary
Bike rack at the entrance of the bird sanctuary Paths though the bird sanctuary
Paths though the bird sanctuary Swan on its nest
Swan on its nestFrom the shore of the bird sanctuary you can look across and see the new housing developments of Arabianranta that began in 2000. The developments are to be completed by the year 2010-12 and will bring 8000 new residents and 4000 new jobs to the area.
 Looking across to the shoreline of Arabianranta.
Looking across to the shoreline of Arabianranta.Back on the other side of the river walking toward the Arabia, the new art and paper supply stores are beginning to outnumber the Kioskis (a compact version oh 7/11). The area displays a mix of new architecture, mainly steel and glass, mixed with old brick factories that are being renovated. The Art and Design school in the Arabia factory is a mixture of both. Further south beyond the Arabia factory is an old bakery that has been converted to part of the Helsinki Pop & Jazz conservatory.
 The Helsinki Pop and Jazz Conservatory
The Helsinki Pop and Jazz Conservatory Inside the Helsinki Pop and Jazz Conservatory: an old room of the bakery that is now a café
Inside the Helsinki Pop and Jazz Conservatory: an old room of the bakery that is now a café The auditorium of the Pop & Jazz Conservatory.
The auditorium of the Pop & Jazz Conservatory. The new extension of the Pop and Jazz school meeting the old brick buildings
The new extension of the Pop and Jazz school meeting the old brick buildings Walking in the entrance of the Arabia factory
Walking in the entrance of the Arabia factory Circulation along the outside of the library and display rooms in the Arabia factory.
Circulation along the outside of the library and display rooms in the Arabia factory. The audiovisual center design by Mikko Heikkinen and Markku Komonen: part of the Helsinki School of Art and Design.
The audiovisual center design by Mikko Heikkinen and Markku Komonen: part of the Helsinki School of Art and Design.
The heavy industries that used to be at the heart of Arabianranta have left toxic soils that have made its conversion to a residential neighborhood much more expensive than other similarly located neighborhoods in Helsinki. The area planners had to compensate for the necessarily higher prices with other draws. Thus a lot of emphasis is placed on the neighborhood as an arts and crafts center for Helsinki, as well as on its provision of plenty of green public open space.
 Courtyard behind the Helsinki School of Art and Design containing one of many sculptures
Courtyard behind the Helsinki School of Art and Design containing one of many sculptures More developments in the area
More developments in the area New housing developments being constructed
New housing developments being constructed Odd detail in a walkway between buildings
Odd detail in a walkway between buildingsPromotional Video for Arabianranta
They take a few seconds to load
Helsinki Virtual Village: Arabianranta
Reinventing Neighbourhood
Walking along the waterfront is still, for the most part, like walking though a construction zone but the entire waterfront of Arabianranta has nevertheless been maintained for the public as a large park with biking and walking paths. Much of the area is still under construction, and walking from the bike paths through the housing developments you see almost as many construction workers as residents.
 The beginning of the park along the waterfront in front of the housing developments.
The beginning of the park along the waterfront in front of the housing developments.

 The housing developments
The housing developmentsThe public space is abundant with sculptures, playgrounds, murals, and many quirky details that are not always noticeable until you come right up to them.
 The granite wall that is next to the trolley stop
The granite wall that is next to the trolley stop  Hundreds of these cover the wall
Hundreds of these cover the wall
















